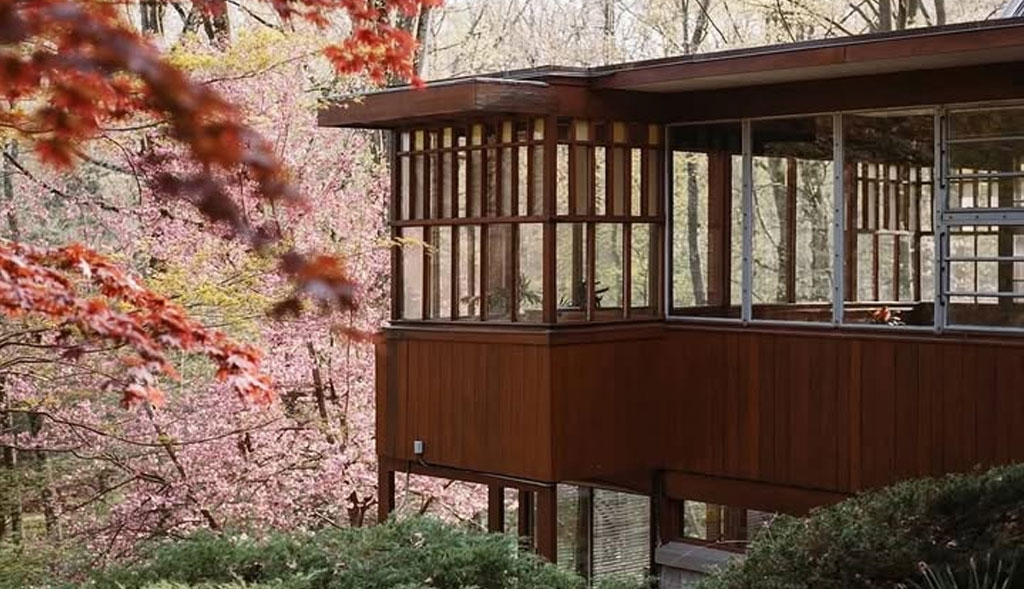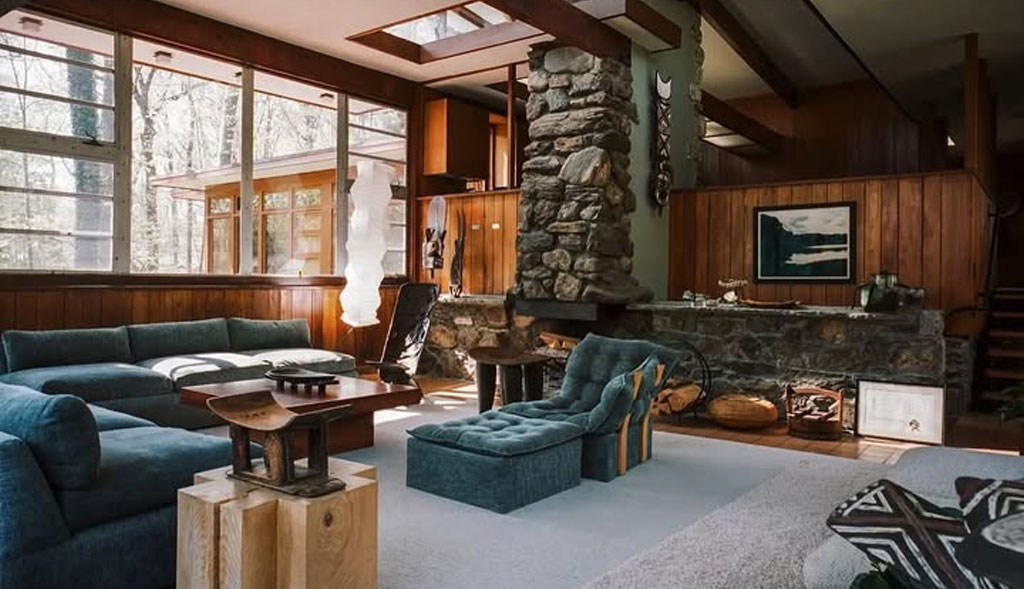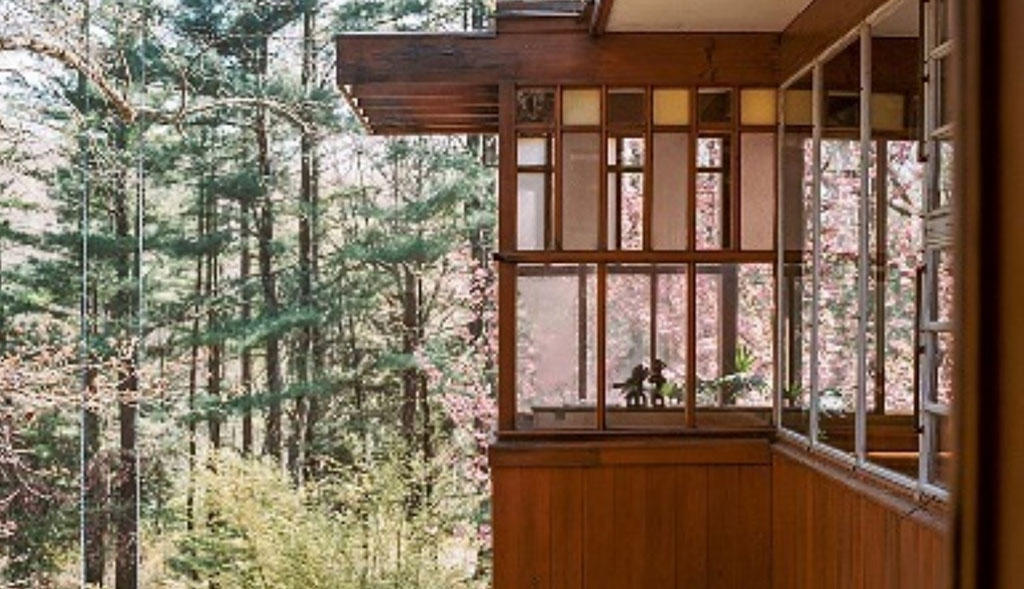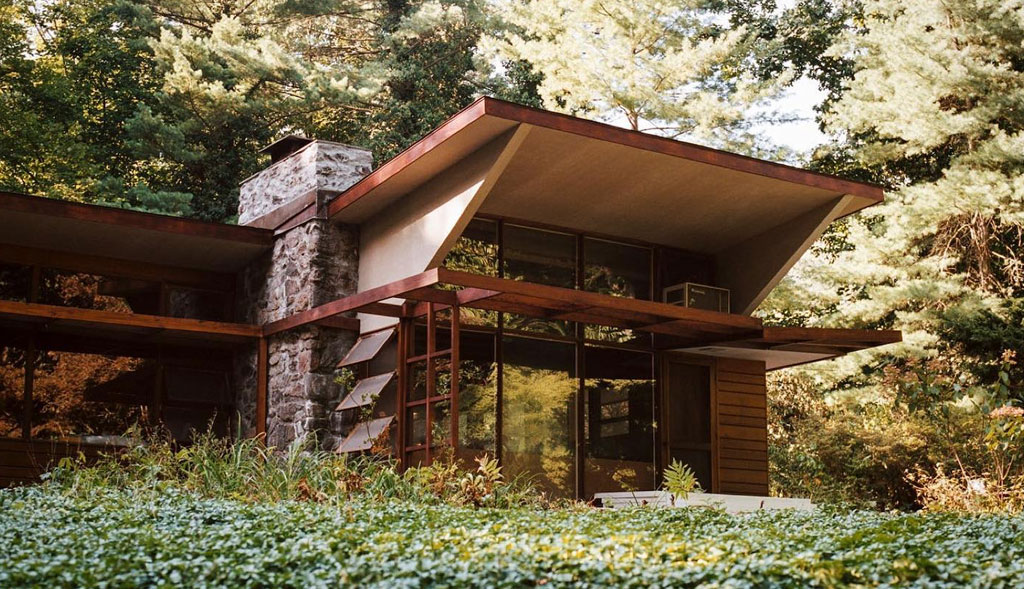The 'Severance' location built by a Frank Lloyd Wright protégé
Audiences of hit Apple TV series 'Severance' have been in awe of Devon & Ricken's mid century modern home.
Severance has captivated audiences with its sharp writing, stellar performances, and haunting musical score, but its meticulously designed sets and striking filming locations—like the sinister Lumen HQ, inspired by Eero Saarinen’s Bell Works in Holmdel, New Jersey—have also left fans in awe.
The carefully curated aesthetic extends beyond the eerie, labyrinthine halls of Lumen Industries. While many filming locations are notable for their modernist and brutalist architecture, one particular mid-century set piece has deep ties to one of America’s greatest architects, Frank Lloyd Wright.



In season one of Severance, the home of Ricken—Mark Scout’s brother-in-law—makes a striking appearance in the series’ dramatic final episode. This house, known as the Bier House, was designed by Kaneji Domoto, a protégé of Wright, and is part of the Usonian community in Pleasantville, New York.
Kaneji Domoto was a Japanese-American architect who studied under Frank Lloyd Wright at Taliesin. As one of Wright’s disciples, Domoto absorbed the principles of organic architecture, which emphasized harmony between structures and their natural surroundings.
In 1948, Domoto joined the Usonian community project—a unique experiment in suburban planning that sought to bring high-quality modernist homes to middle-class families. Usonia was based on Wright’s vision of affordable yet well-designed homes that made use of natural materials like wood and stone, open floor plans, and large windows to foster a connection between indoor and outdoor spaces. Though Wright himself left the project before Domoto completed his contributions, Domoto remained one of the key architects who helped realize its ideals.
Among the five homes Domoto designed in Usonia, the Bier House, built in 1949, stands out as the largest. Like Wright’s own Usonian homes, it features strong horizontal lines, an emphasis on natural materials such as cypress wood and fieldstone, and a focus on integrating the structure with its surrounding landscape. A striking feature of the house is its cantilevered hearth, reinforcing the Wrightian principle of the central hearth as the heart of the home.
Beyond the Bier House, Severance is filled with carefully chosen modernist and midcentury design elements. The interiors of Lumen Industries feature furniture with clean lines, modular forms, and muted color palettes, reminiscent of mid century corporate office spaces. One standout piece is the Vitsoe 620 Chair, designed by Dieter Rams, which appears in an episode and perfectly aligns with the show's minimalist aesthetic.
From the imposing brutalist influences of Lumen HQ, inspired by Eero Saarinen’s Bell Works, to the warm midcentury modernism of Ricken’s home, Severance plays with architectural contrasts to enhance its themes. As the series continues, it will be interesting to see what other iconic design references and architectural gems sharp-eyed viewers will spot next.
-
TrendingThe 'Severance' location built by a Frank Lloyd Wright protégéRead More
Audiences of hit Apple TV series 'Severance' have been in awe of Devon & Ricken's mid century modern home. Severance has captivated audiences with its sharp writing, stellar performances, and haunting musical score, but its meticulously designed sets and striking...
-
TrendingHow Eero Saarinen's modernist Bell Labs inspired the dystopian set of 'Severance'.Read More
When designing Bell Labs in the ’50s, Saarinen probably didn’t anticipate that his vision of a corporate utopia would one day come to symbolise the oppressive, dystopian world of Lumon Industries. Lumon Industries, the shadowy corporation at the heart of...


