How Eero Saarinen's modernist Bell Labs inspired the dystopian set of 'Severance'.
When designing Bell Labs in the ’50s, Saarinen probably didn’t anticipate that his vision of a corporate utopia would one day come to symbolise the oppressive, dystopian world of Lumon Industries.
Lumon Industries, the shadowy corporation at the heart of Apple TV hit series Severance, operates under an air of unsettling mystery. On the surface, it’s a biotech company, but nobody (not even the employees) truly knows what the company does. What is macro data refinement and what do all of the coded numbers mean? Who is Kier, the cult-like leader who commands such devotion? The corporate professionalism expected of Lumon employees is mirrored in the architecture of the company’s office building. An enormous mid-century, glass panelled box, Lumon HQ is surrounded on all sides by suburban office park and car parking organised in perfect symmetry.
Whilst Lumon is pure fiction, the building is real. Situated in Holmdel, New Jersey, Bell Labs was designed by Eero Saarinen and opened in 1962. A dramatic modernist complex, Bell Laboratories expressed a new vision for workspace architecture in all its modern glory. Home to the research operations of telecoms giant AT&T, it was less expressionist than other Saarinen buildings (notably IBM and General Motors) but had the same epic scale and clean lines.
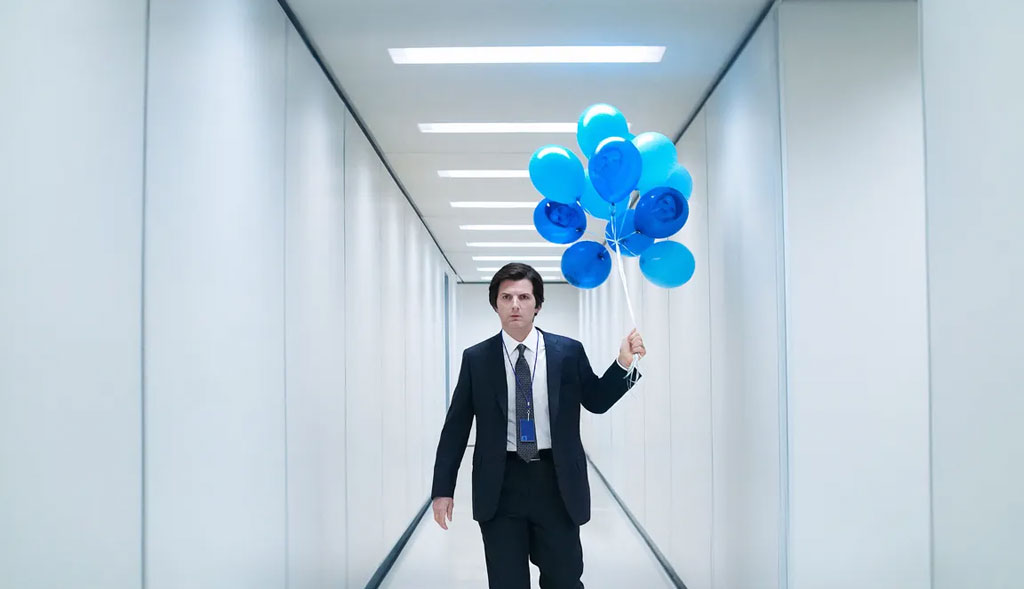
(Image credit: Apple TV+)
A brief history of Bell Labs
Bell Labs, also known as the AT&T Laboratories, was one of the most important research facilities of its time. It was the birthplace of groundbreaking technologies, including the transistor, the laser, and the charge-coupled device (CCD). The campus was designed to reflect the cutting-edge nature of the work that was taking place inside. Saarinen’s design for Bell Labs was sleek, modern, and functional. The central building, with its large glass curtain walls, gave the structure an air of transparency and openness, emphasizing the forward-thinking spirit of the facility.
The design of Bell Labs was rooted in clean, geometric lines, with a boxy, rectangular shape, and a reflective glass facade that allowed the building to blend seamlessly with its environment. The low-rise, sprawling campus contrasted with the high-rise office buildings becoming more common in urban centers at the time. The building itself, although imposing in scale, was meant to foster collaboration and creativity among the engineers and scientists working inside. Large, open spaces and an emphasis on natural light were central to Saarinen's vision, encouraging interaction and innovation.
Despite its modernist ideals of openness and creativity, the building also had an austere quality to it. The large scale and the lack of traditional ornamentation created a space that, while functional, could feel cold and impersonal. The architecture reflects a balance between ambition and practicality, but also raises questions about how modernist designs, in their quest for efficiency and order, can sometimes feel detached from human-scale comfort.
Saarinen’s vision for Bell Labs was ultimately about creating a space that fostered progress and innovation, a physical embodiment of the postwar belief in technology’s potential to shape the future. However, the imposing scale and minimalist design also hinted at a more dystopian reality—a building that, for all its ambition, could feel distant, overwhelming, and impersonal.AT&T leadership wanted to encourage “serendipitous encounters” amongst scientists in the hope that it would foster collaboration and idea sharing. Saarinen gave them wide hallways, employee lounges and generous balcony ledges with built-in ashtrays. However, most of the 6000 people who worked at Bell Labs used smaller interior aisles instead of the wide hallways to get to and from their offices, leading to complaints from some staff members about feeling isolated.
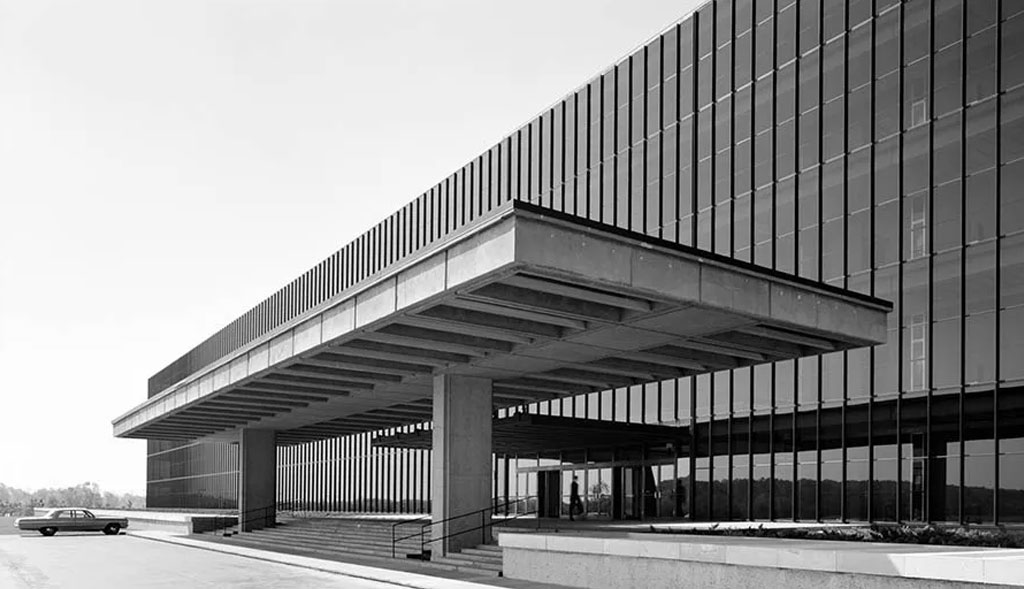
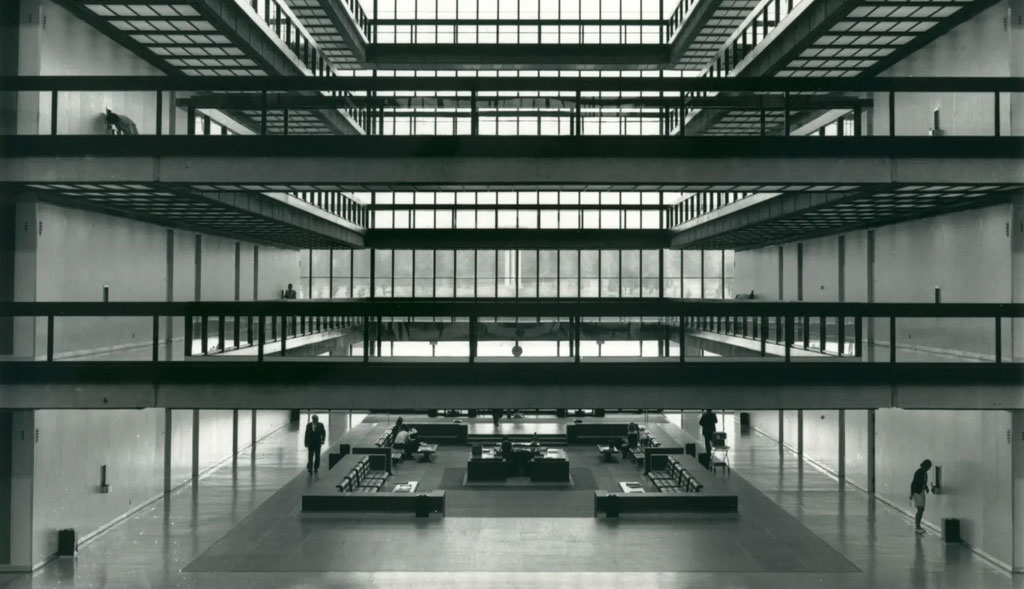
Bell Labs as Lumon Industries HQ
Though only the exterior of Saarinen’s complex is used in Severance (the internal office and hallways are the work of Jeremy Hindle, the show’s production designer), it definitely plays its part – the striking form, vastness and use of symmetry when paired with the interior shots, going a long way to creating a sense of oppression and unease. The headquarters itself, you could argue, were as imposing as Lumon’s mythical founder, Kier Eagan.
“I always felt a sense of power in these spaces…” “They’re there to dominate you and make sure that you know the rules.” - Jermey Hindle, speaking to Curbed.com
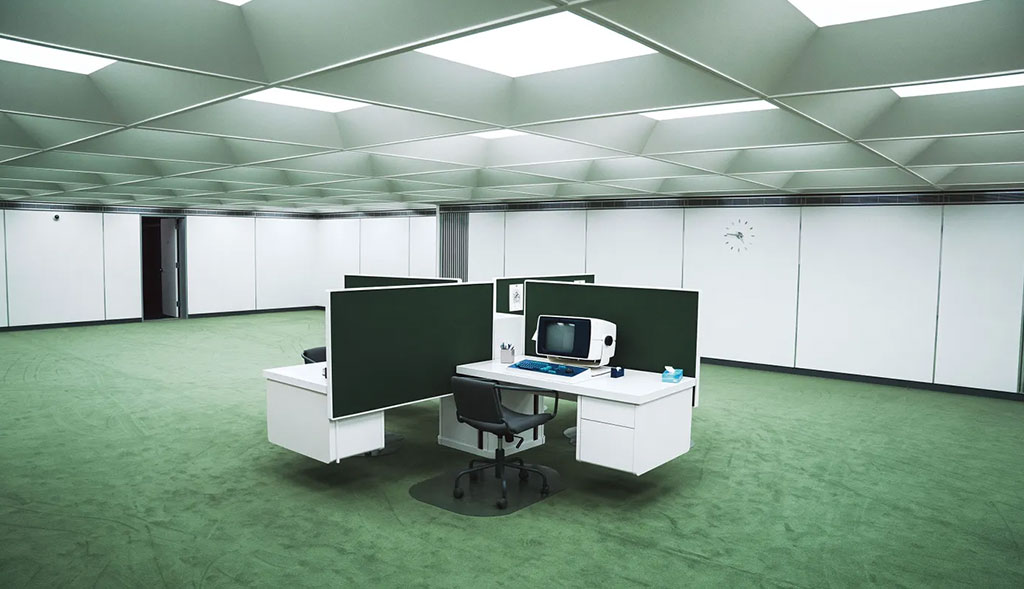
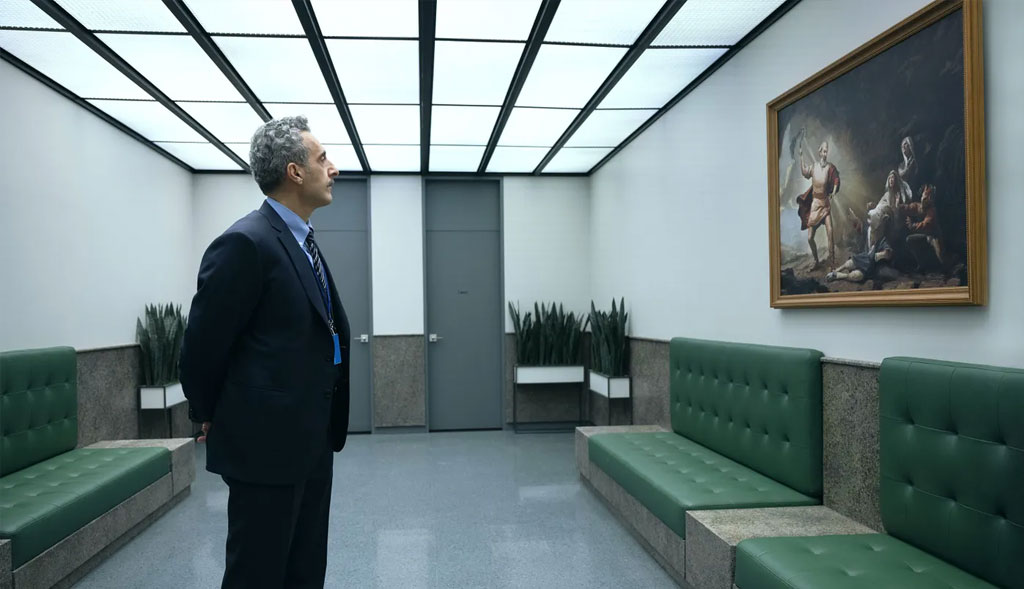
The Modernist Vision Turned Dystopian
The stark contrast between the utopian ideals of modernism and the cold, clinical atmosphere of Severance's Lumon Industries headquarters is central to understanding the show's commentary on corporate culture and power. Modernism, in its purest form, was about progress and human potential. It was about designing spaces that celebrated individuality and encouraged new ways of thinking. But in Severance, the same principles of modernism are twisted into a vision of control and dehumanization.
The show draws on the notion that modernist architecture, while beautiful and inspiring, can sometimes feel cold and impersonal. The vastness of spaces like those found in Bell Labs can evoke a sense of awe, but according to detractors can also leave individuals feeling small, isolated, and insignificant. This is something that Severance uses to its advantage, turning the architectural style of modernism into a tool of psychological manipulation.In the world of Severance, the architecture is a metaphor for the control Lumon Industries exerts over its employees. The maze-like configuration of corridors, clever set design of the office spaces, and the lack of personal touches or warmth are all intentional choices meant to create a sense of emptiness. The building isn’t designed to inspire creativity—it’s designed to break down individuality and force conformity. The employees of Lumon Industries are not just working in a sterile space; they are working in a space that has been built to erase their sense of self.
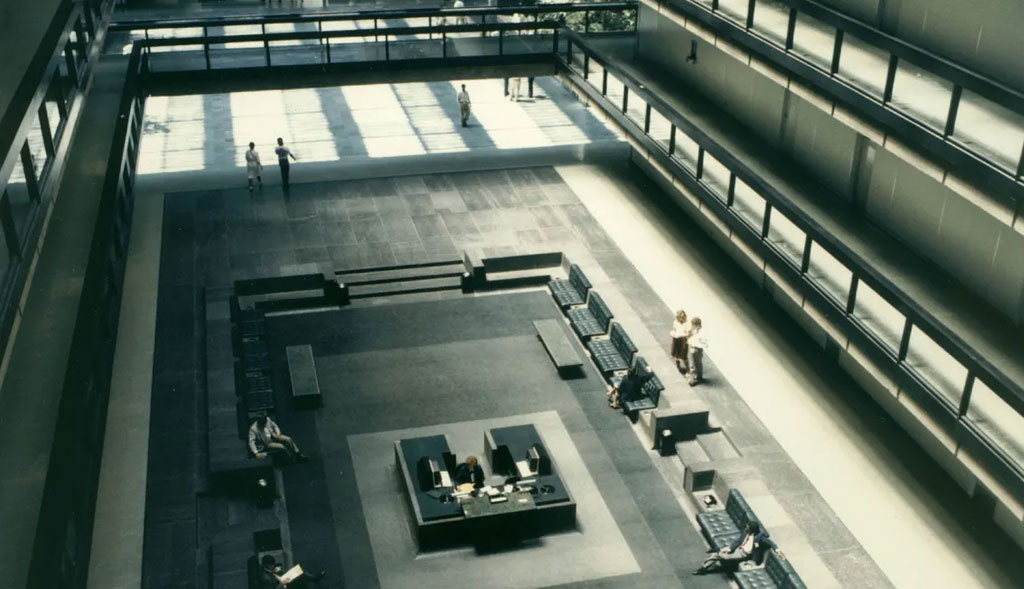
The power of architecture in storytelling
Whatever your opinion on the Bell Labs building (ours is that it’s a shining example of midcentury modernism - an architectural masterpiece that should be celebrated), what Severance demonstrates is the incredible power of architecture in shaping our perception of a world and its characters.The physical space of Lumon Industries is integral to the story, and it serves as a constant reminder of the larger themes of control, division, and isolation that run throughout the series.
The use of Saarinen’s modernist design in Severance isn’t just an aesthetic choice; it’s a deliberate decision to create a sense of unease and alienation. The sleek, clean lines of the building are meant to evoke a sense of order and efficiency, but they also emphasize the cold, impersonal nature of the world inside. In this way, the architecture becomes a reflection of the company itself—powerful, controlling, and utterly devoid of humanity.
Cover photo courtesy of Bell Labs
-
TrendingThe 'Severance' location built by a Frank Lloyd Wright protégéRead More
Audiences of hit Apple TV series 'Severance' have been in awe of Devon & Ricken's mid century modern home. Severance has captivated audiences with its sharp writing, stellar performances, and haunting musical score, but its meticulously designed sets and striking...
-
TrendingHow Eero Saarinen's modernist Bell Labs inspired the dystopian set of 'Severance'.Read More
When designing Bell Labs in the ’50s, Saarinen probably didn’t anticipate that his vision of a corporate utopia would one day come to symbolise the oppressive, dystopian world of Lumon Industries. Lumon Industries, the shadowy corporation at the heart of...


